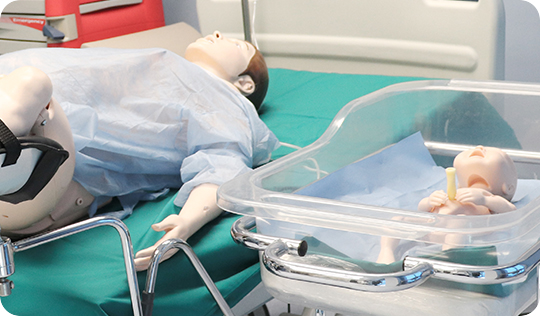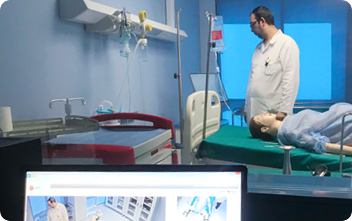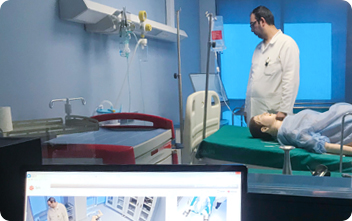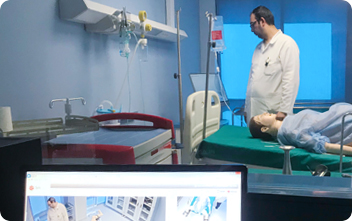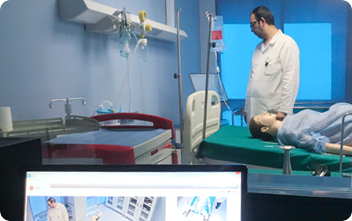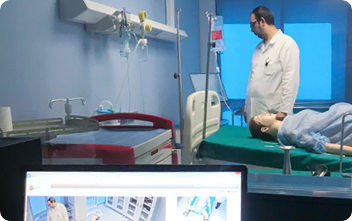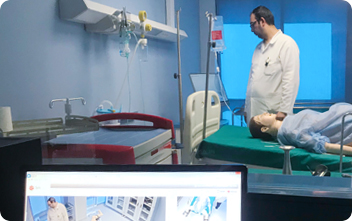Our Facilities
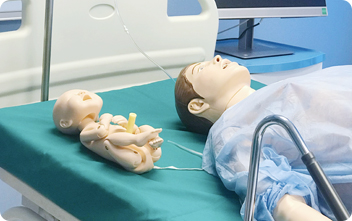
Maternity Ward
The Medical Simulation Center of the Honoris United Universities network is located in the heart
Read more
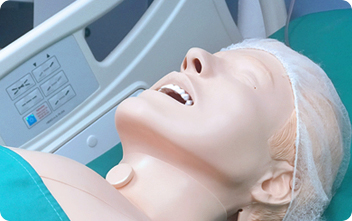
Operating Theaters
The Medical Simulation Center of the Honoris United Universities network is located in the heart
Read more
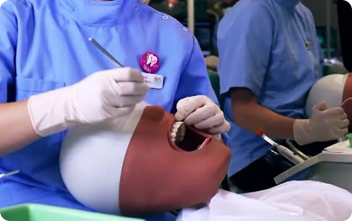
Dental Simulation
The Medical Simulation Center of the Honoris United Universities network is located in the heart
Read more



